245 Euclid Ave - Sold
/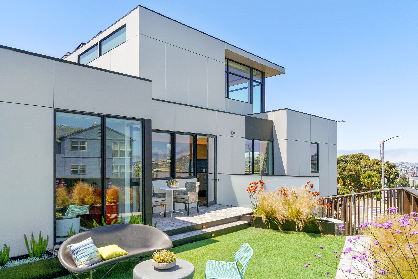
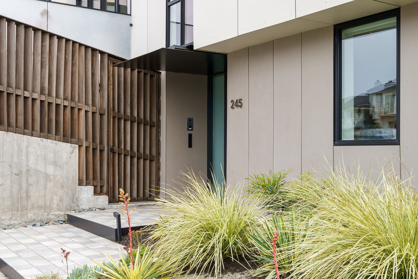
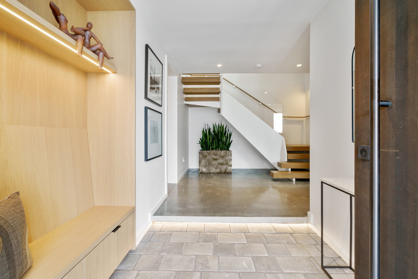
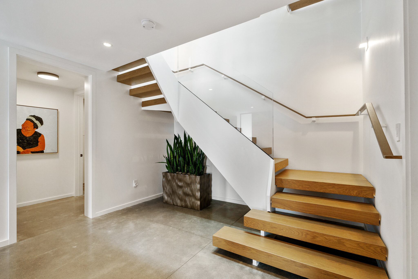
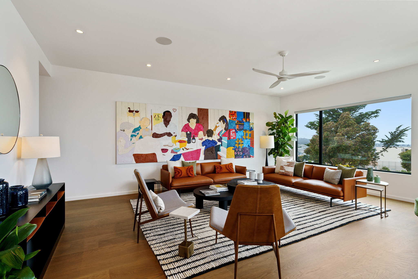
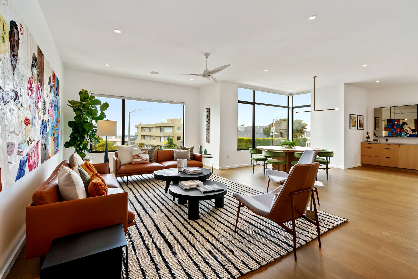
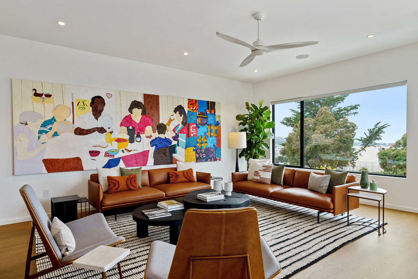
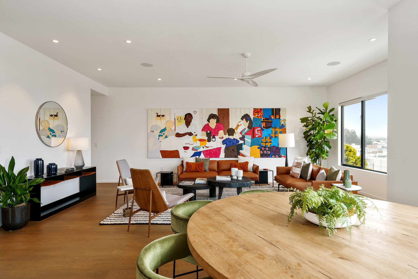
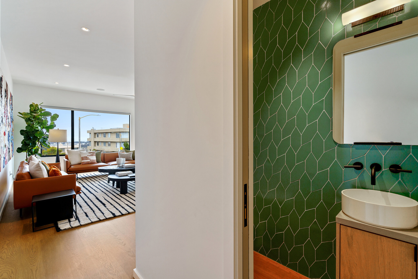
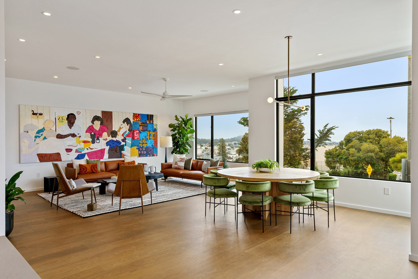
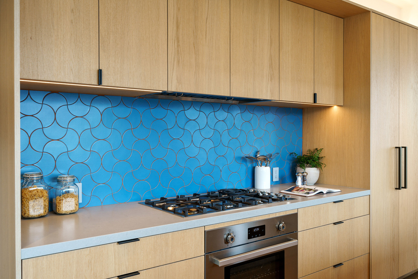
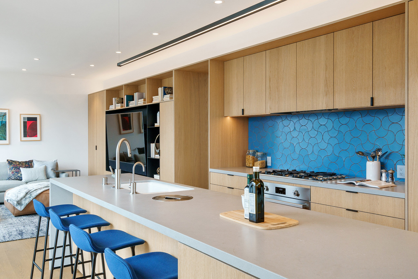
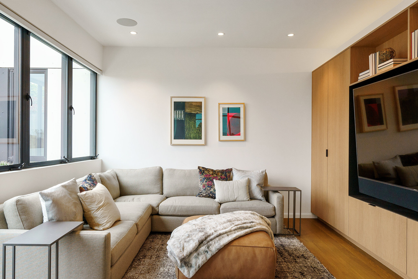
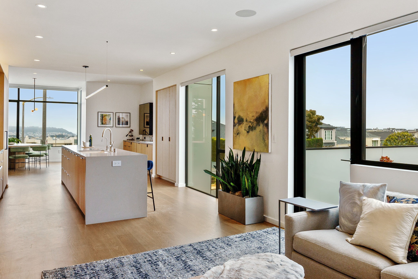
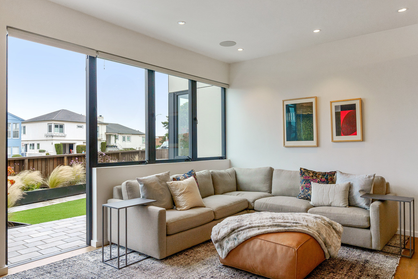
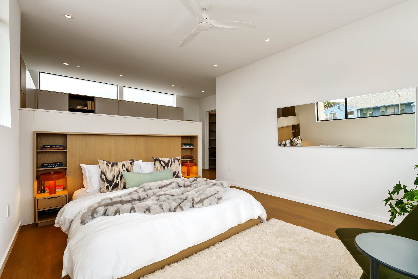
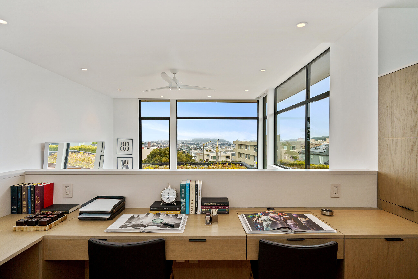
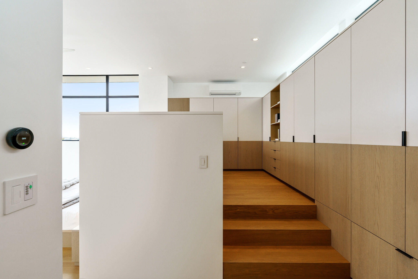
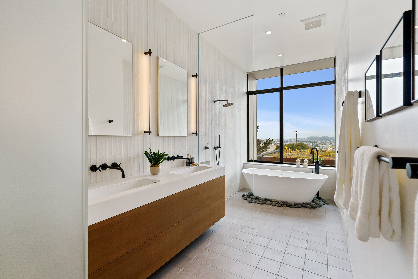
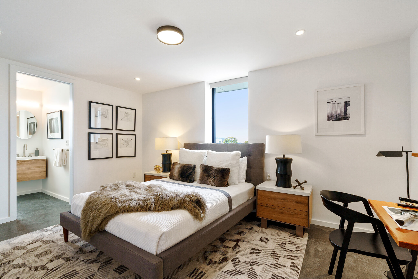
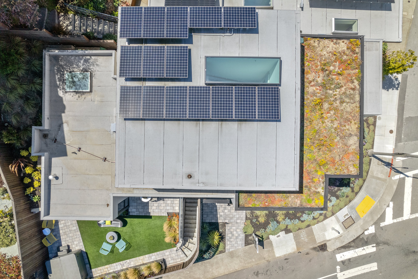
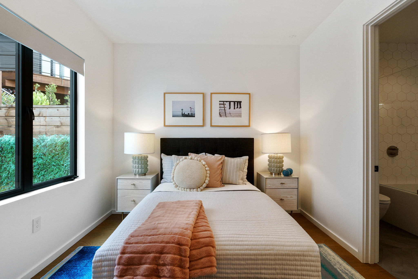
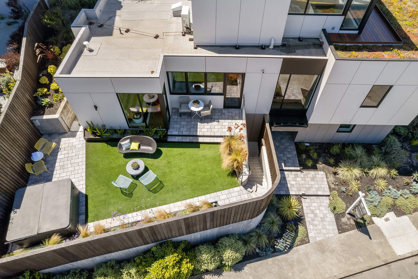
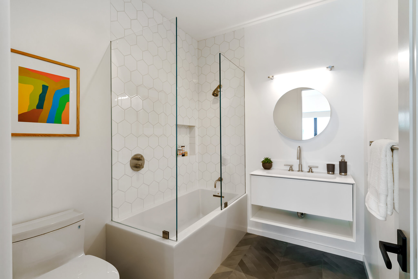
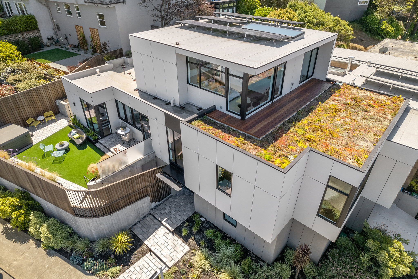
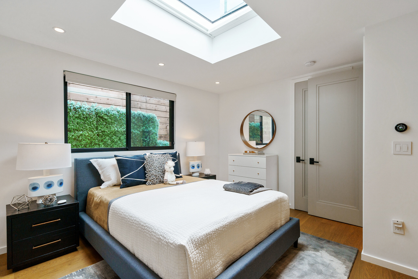
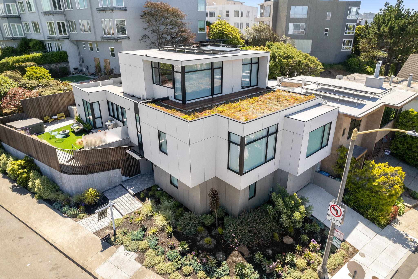
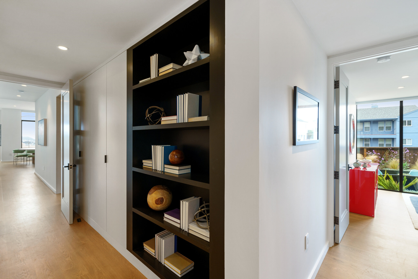
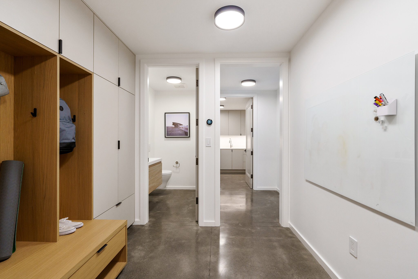
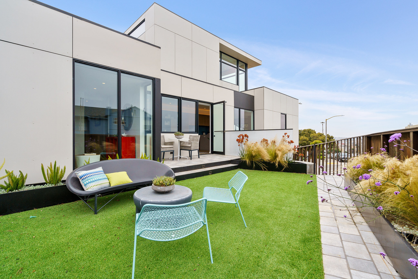
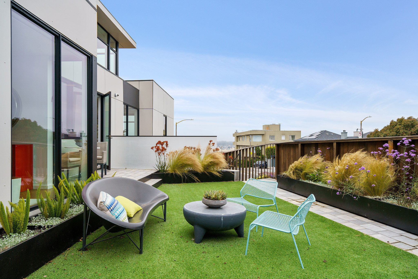
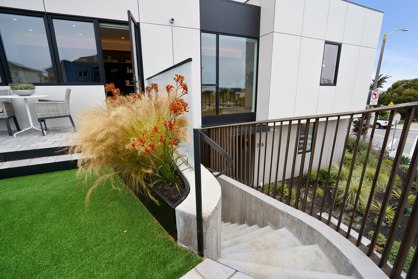

Welcome to 245 Euclid, an architecturally reimagined classic mid-century home offering a new vision of modern living to Laurel Heights. This special residence designed by Feldman Architecture and built by Eastwood Construction offers a thoughtful design with beautiful scale, big windows, clean lines, and crisp details giving the home a modern, expanded feel with clear flow, uncluttered spaces, an intuitive open floor plan with inviting public spaces and warm private spaces, and seamless indoor outdoor living. Perched on the prominent corner of Euclid and Collins, the inventive design maximizes the home’s northwest exposure for incredible light, sky, verdant outlooks, captivating sunsets and views to the ocean, Golden Gate Bridge, and Marin headlands.
Via the oversized custom cedar entry door, guests are greeted by an entry foyer with custom built in wood bench and storage and a skylight topped architectural central staircase flooding all three levels from the top floor primary suite to the ground floor with natural light. A convenient mud room and bathroom sits to the left of the entry, and a flexible generous full bedroom/media/au-pair room with full bathroom to the right.
The impressive main level features a sublime open floor plan of public rooms with huge windows, amazing light, bar area with stone countertops & faucet carbonation kit, inspired open kitchen perfect for cooking and entertaining next to the family room which opens directly to the large multi-purpose patio with lawn and planting areas, pavers, hot tub, and water feature, seamlessly transitioning the indoor to the outdoor. Connected by a hallway with custom built ins is a bedroom wing with three spacious bedrooms outfitted with custom built-in desks, and two bathrooms.
Overlooking the succulent adorned green roof and illuminated by three walls of windows, the private top floor primary suite with raised office/dressing area & ample custom built ins offers amazing light and breathtaking vistas – city and Golden Gate Bridge views, peeks of the Pacific Ocean, and glorious sunsets. The generous bathroom with custom double vanity and separate soaking tub and shower is luxurious and understated.
New owners will benefit from a well considered home designed over the course of four years with no detail spared including high end finishings and endless custom features like Dinesen large plank flooring imported from Denmark, radiant heating on all levels, Tadelakt Stone plaster walls throughout, DoorBird video doorbell and data system, invisible speakers in every room, custom Shinnoki built-ins, Blomberg windows and exterior doors, Lutron shades, Luminalt 15 solar panels with integrated microinverters & 2 Battery Storage System which powers the majority of the home’s electrical needs and helps heat the domestic water as well as the radiant in-floor heating, spacious 1+ car garage with extra storage and EV charging. Virtual smart home controls for music, lighting, shades, and security.
The Laurel Heights location is outstanding – directly across from the Laurel Hill Playground, and just two blocks to Laurel Village supermarkets, shops, and restaurants. The location is a walker’s paradise, with excellent transit and very bikeable.



